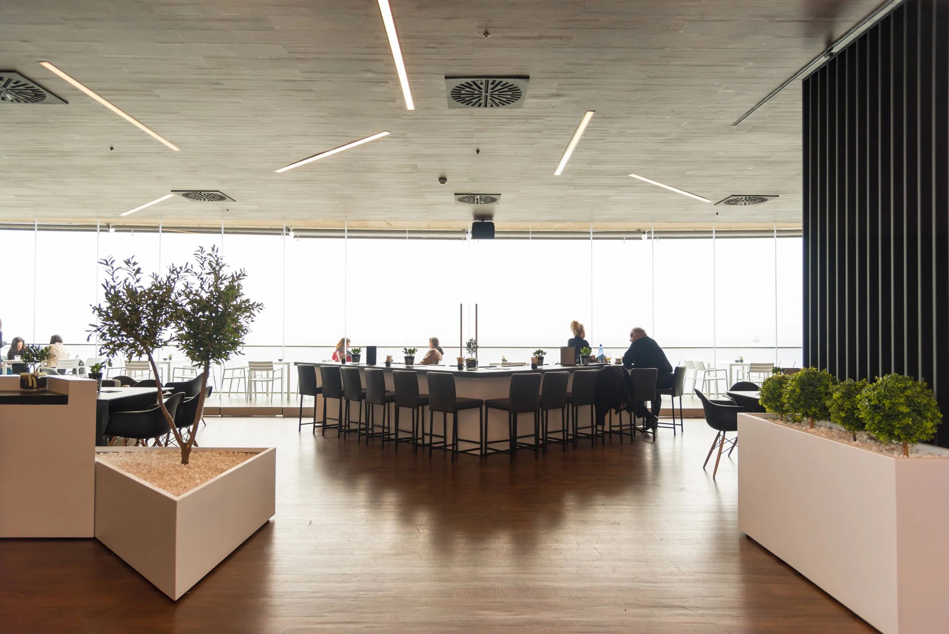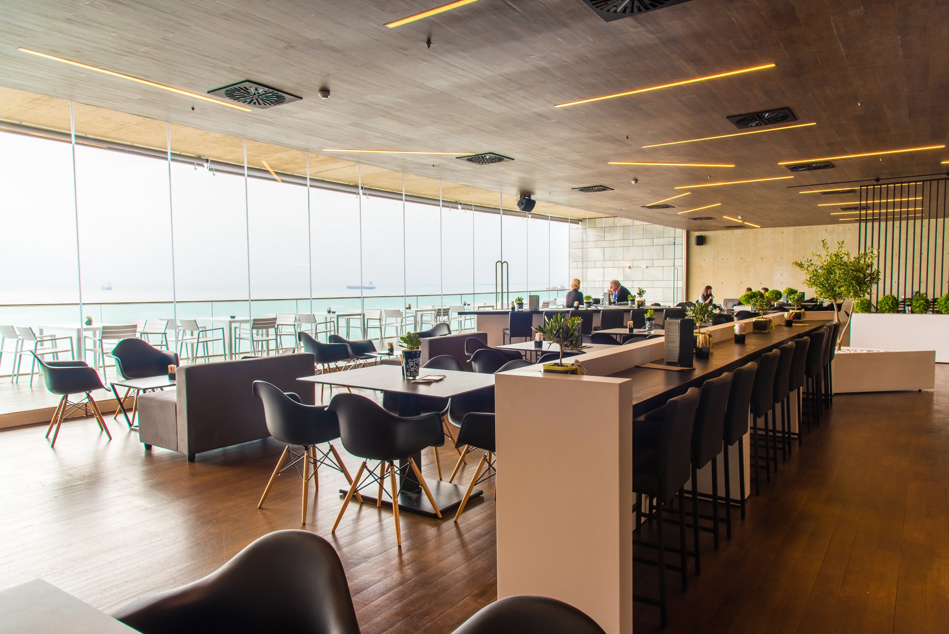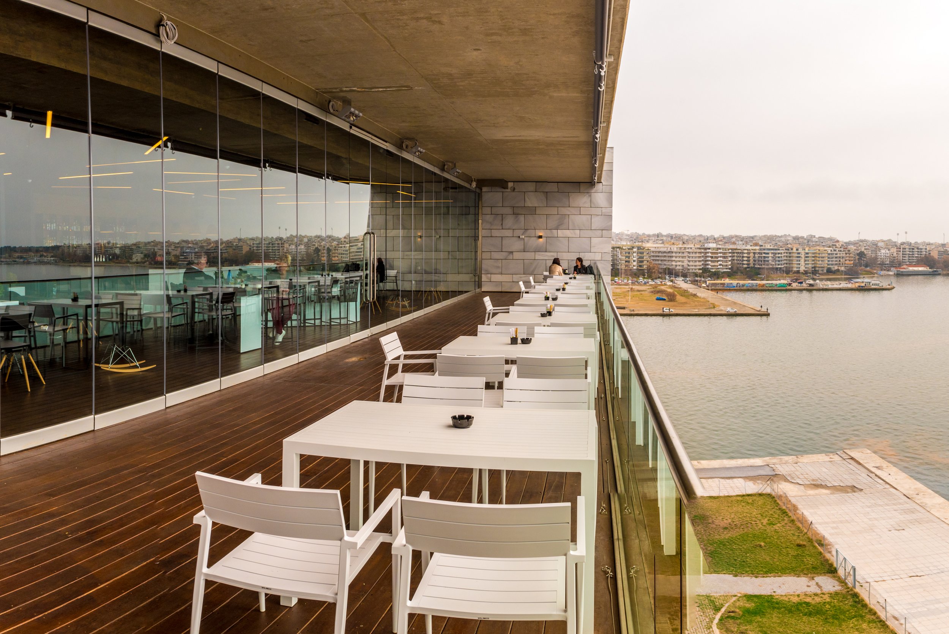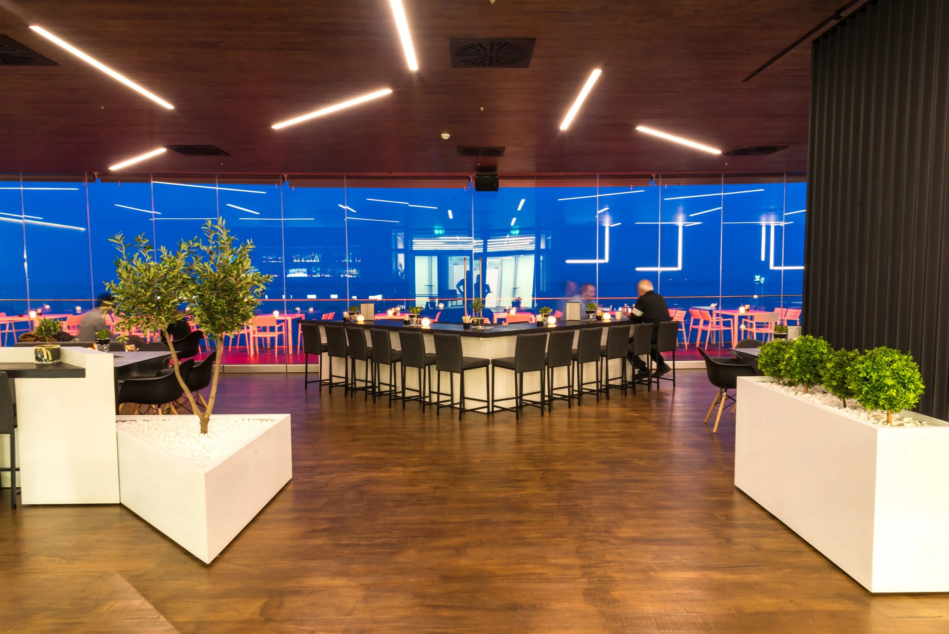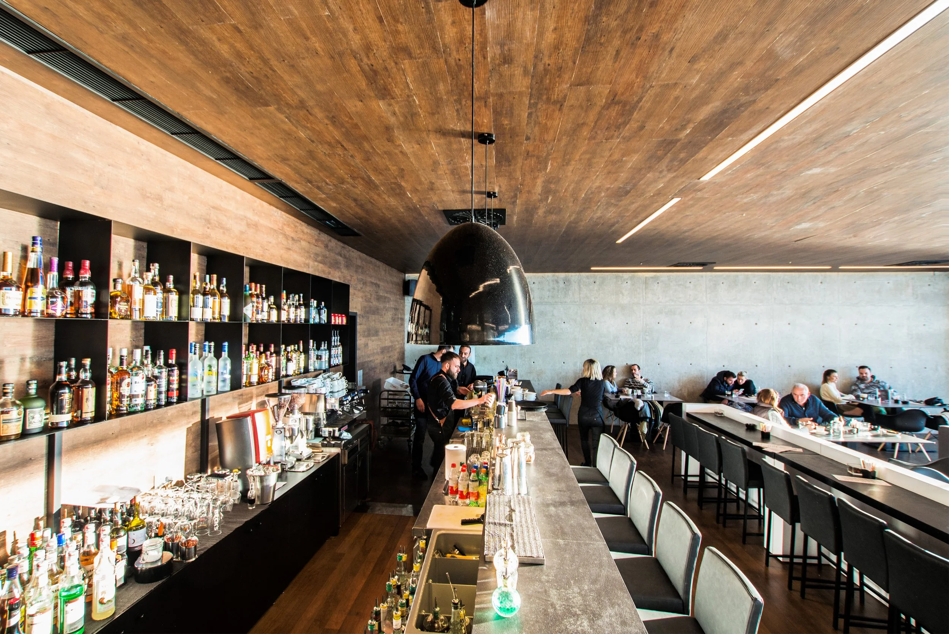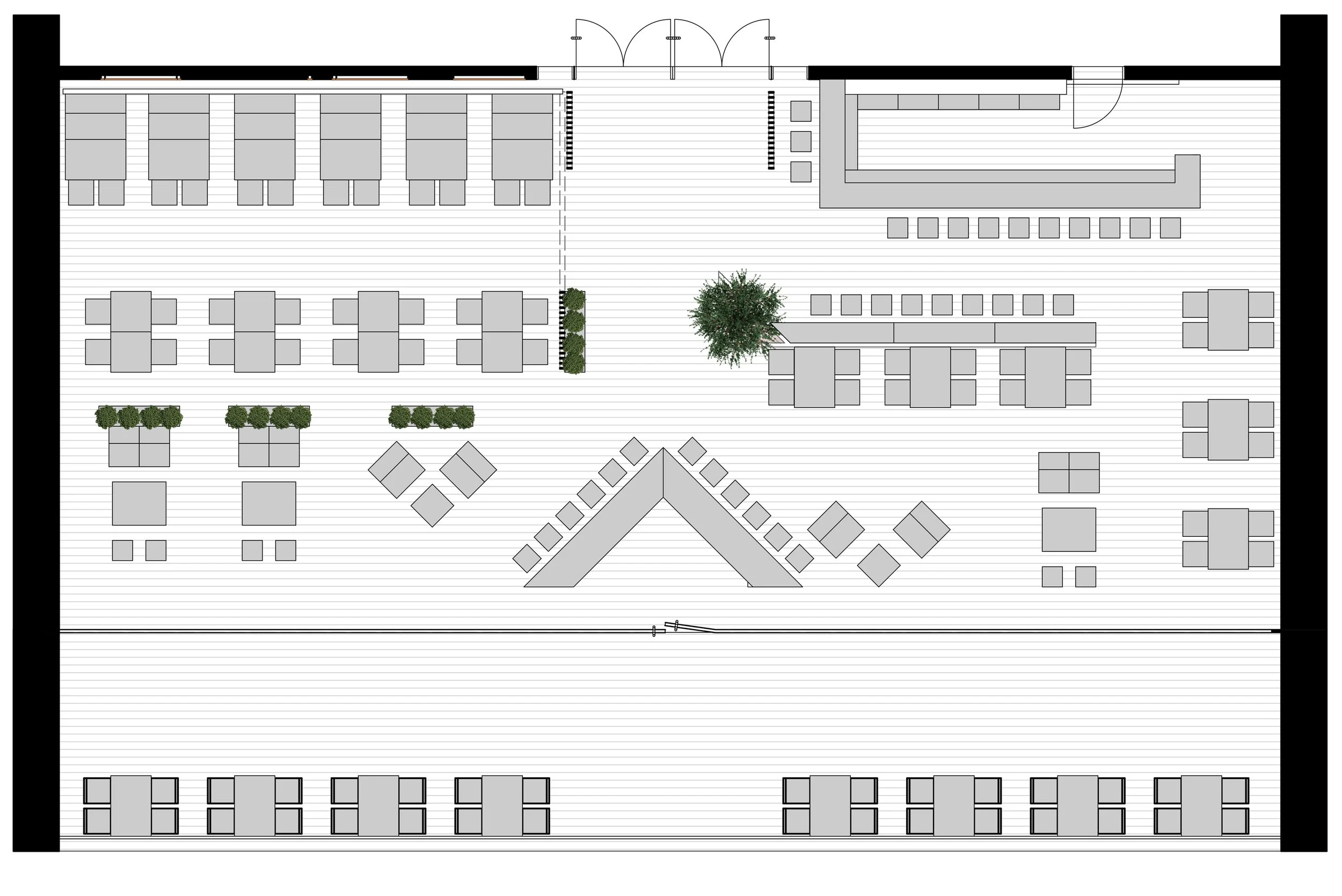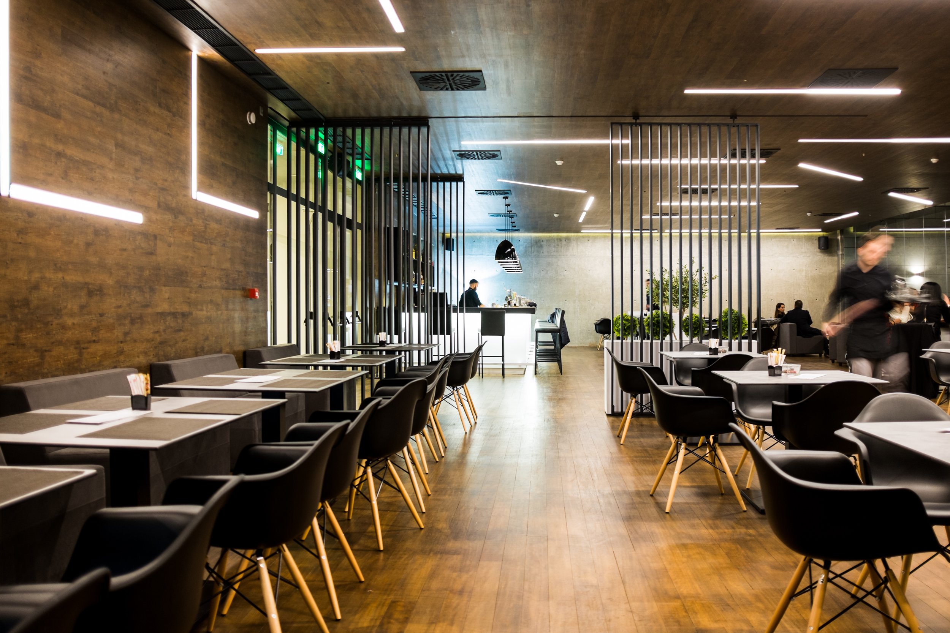
Allegro
Restaurant design
Client
PRIVATE
Area
200 s.m.
Design
AplusM
Construction
AplusM
Location
Thessaloniki, Greece
Photography
John Simitopoulos, George Pavlidis
Located at the fifth level of Thessaloniki’s Concert Hall (building M2) designed by Arata Isozaki, the project’ s key points of the design are the building’s geometrical simplicity, materiality and unobstructed views of the sea.
The proposal’s main architectural aim is the creation of a pleasant and elegant environment capable of receiving the every day user in a multi-purpose recreation area with various activities and daily functions (restaurant, refreshment, relaxation lounge).
The basic principles of the design are the linear alignments and strict simplicity that act consistently with the modern character and architectural vocabulary of the building. All of the above constitute the elements that take full advantage of the unobstructed views and natural light provided by the geometry and materiality of the building itself.
Furniture and other configurations (walls and coatings) together with the primary construction create a unified whole using common vocabulary and atmosphere. Iron structures, natural color wood and glass facades create a pleasant environment ready to welcome visitors and offer them the view of the Thermaikos Gulf from the city Port to Kalamaria.
In conclusion, special attention has been given to the flexibility of the space so that it may be modified according to the nature of hosted events - special occasions such as weddings and corporate gatherings - or its daily basis operation basis as a cocktail bar, cafeteria and restaurant. 
